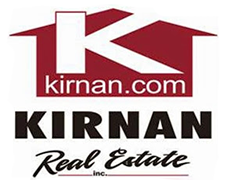63 Shady Elm Drive, Schroeppel
$349,500
Discover Peaceful Living along Oneida River! This wonderful 3 bedroom home offers 100ft of waterfront with a gabion stone shoreline. Dive into waterfront living w/an 8ft Tommy dock included, perfect for enjoying wildlife & fishing. The updated kitchen features granite counters, tile backsplash, & black stainless appliances. Open, light & bright dining room & huge living room, 2 sliders, plus windows w/river views, no neighbors behind to obstruct your scenic vista. The first floor offers a bedroom, full bath, & laundry included. Upstairs are two bedrooms, another full bath, and bonus room/possible 4th bedroom. Relax on the 27x18 deck or balcony off the upstairs bedroom. Updates to mention a few include gutters, sump pump, gabion stone, washer/dryer, kitchen, and baths, & more! The attached 1.5 car garage includes a propane heater, & insulated garage door. Plus, a huge driveway for your boat & cars. A lot included across the road about 20ft deep & as wide as property frontage ensures plenty of parking. 2 window units & 1 standalone AC unit included. Grab your fishing pole & water equipment for endless summer adventures right from your backyard. Showings start at open house Sat 12-2
Attached, Driveway, Heated Garage
Attached, Driveway, Heated Garage
Beach Access, Other, River Access, See Remarks, Stream
Den, Separate/Formal Dining Room, Entrance Foyer, Eat-in Kitchen, Kitchen/Family Room Combo, Living/Dining Room, Sliding Glass Door(s), Skylights, Bedroom on Main Level, Bath in Primary Bedroom, Main Level Primary
Dryer, Dishwasher, Microwave, Refrigerator, Washer, Convection Oven, Electric Oven, Electric Range, Electric Water Heater, Water Purifier
Blacktop Driveway, Deck, Dock, See Remarks
 All information deemed reliable but not guaranteed and should be independently verified. All properties are subject to prior sale, change or withdrawal. Neither the listing broker(s) nor Kirnan Real Estate Inc shall be responsible for any typographical errors, misinformation, misprints, and shall be held totally harmless. © 2024 CNYIS, GENRIS, WNYREIS. All rights reserved.
All information deemed reliable but not guaranteed and should be independently verified. All properties are subject to prior sale, change or withdrawal. Neither the listing broker(s) nor Kirnan Real Estate Inc shall be responsible for any typographical errors, misinformation, misprints, and shall be held totally harmless. © 2024 CNYIS, GENRIS, WNYREIS. All rights reserved.


